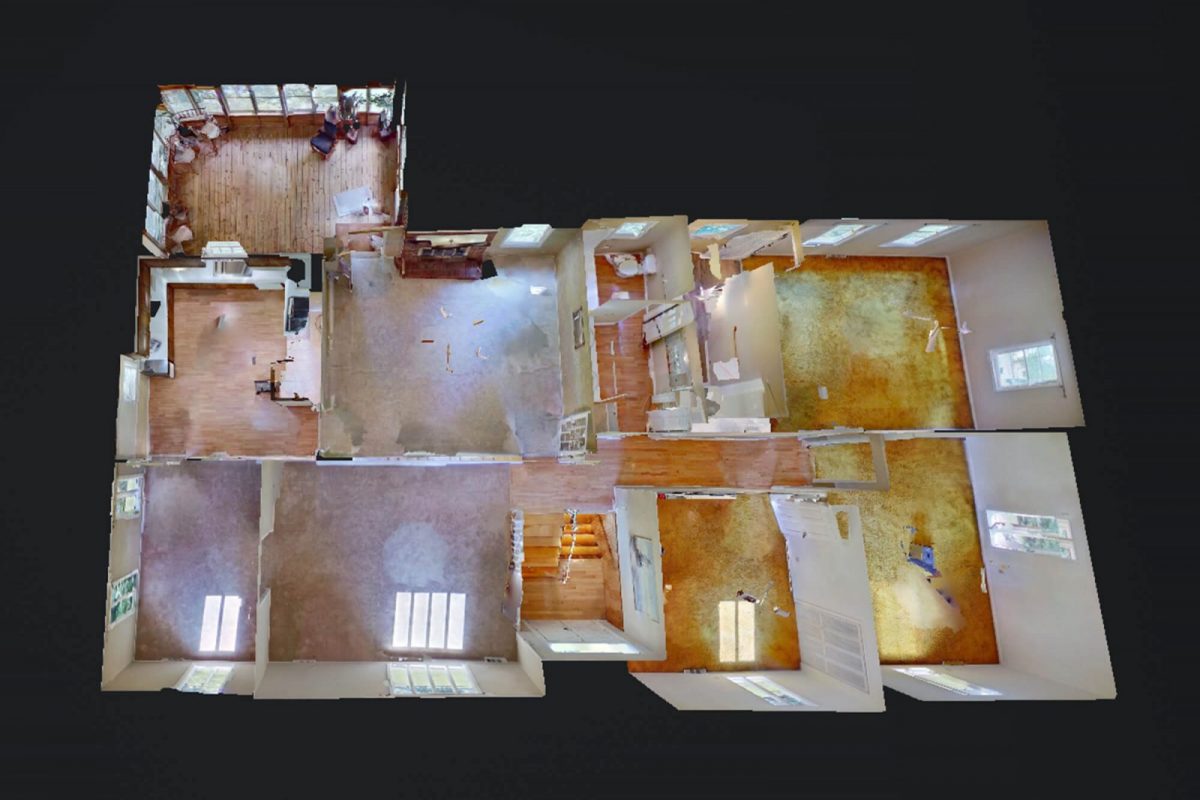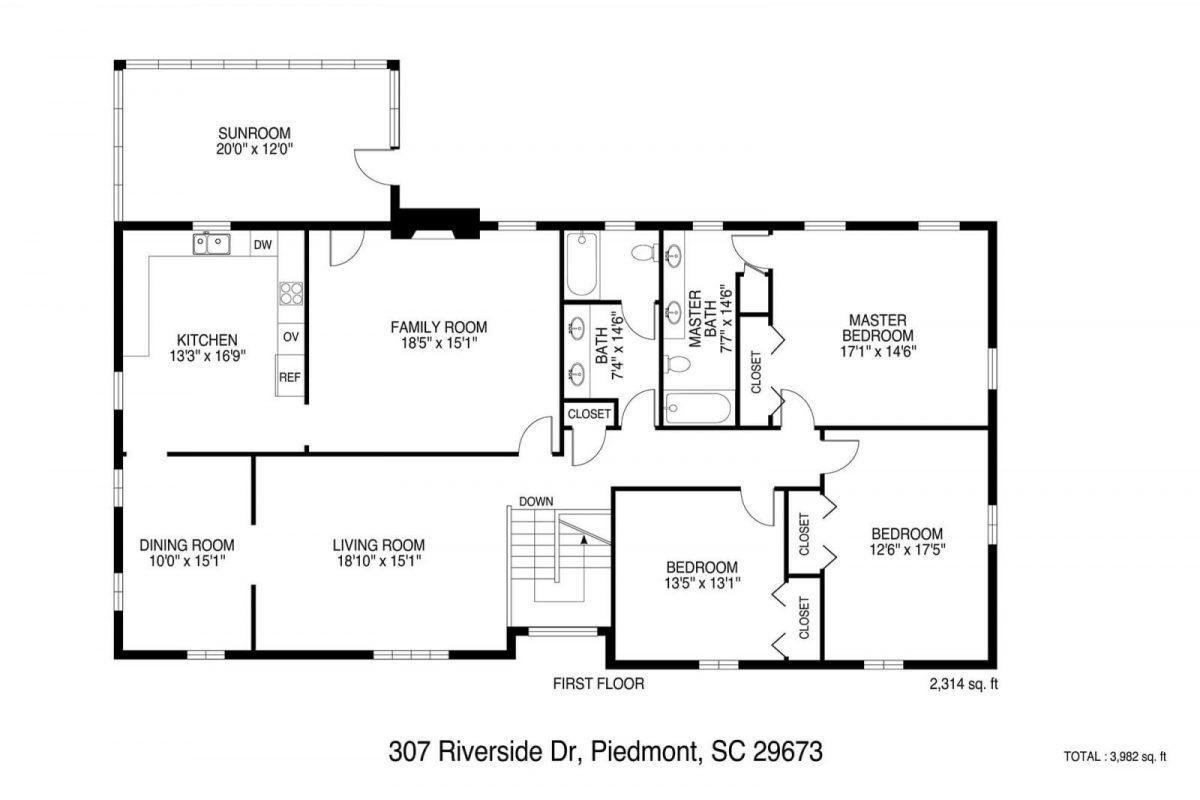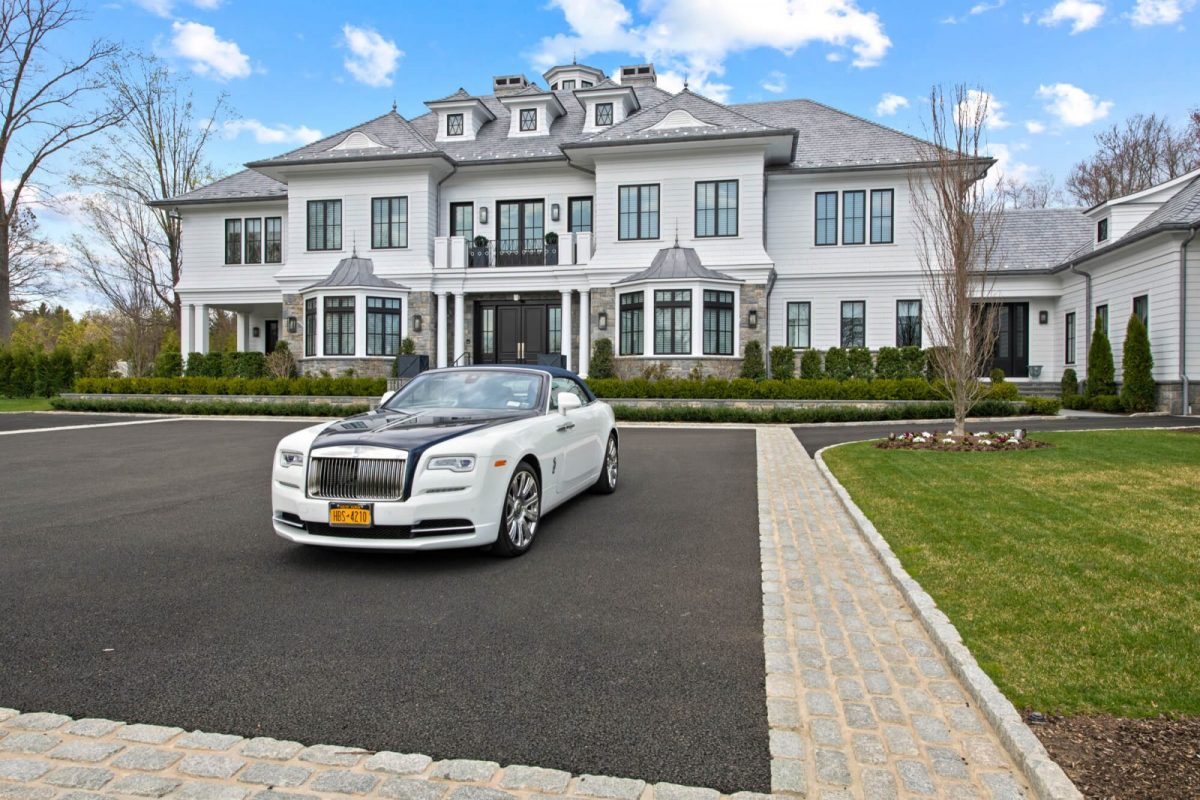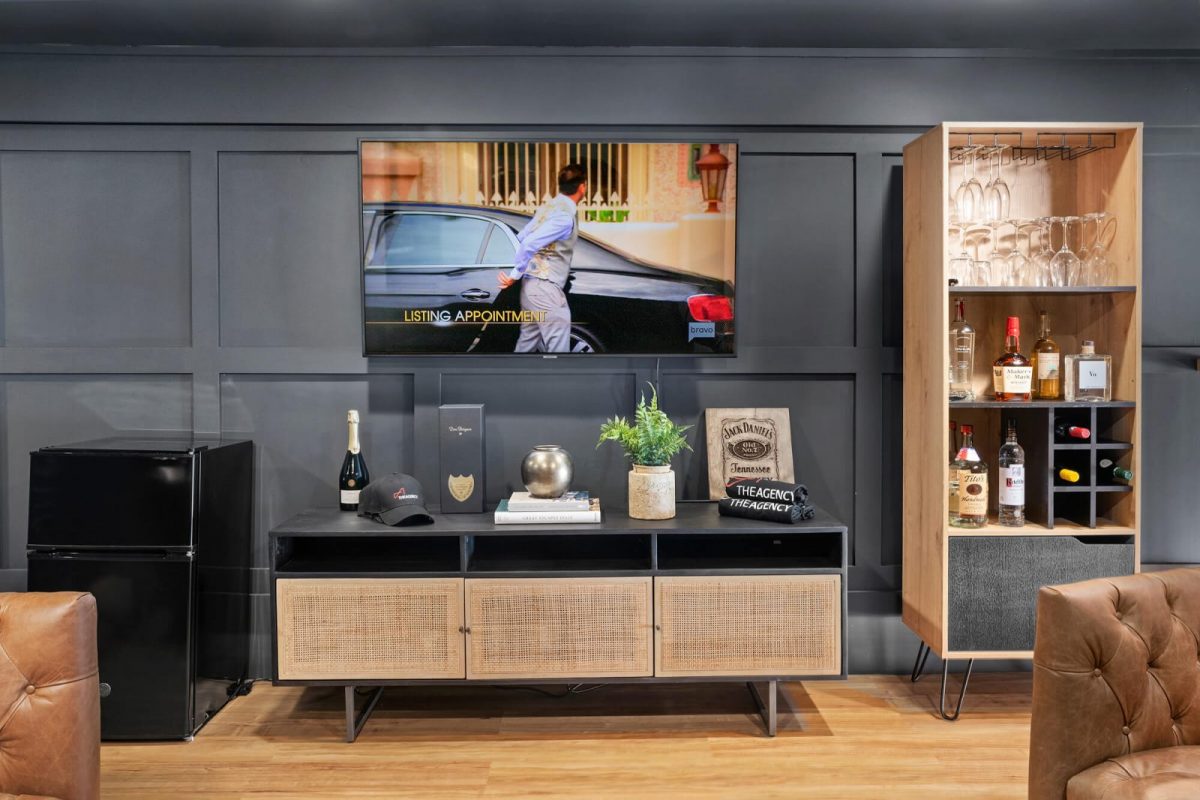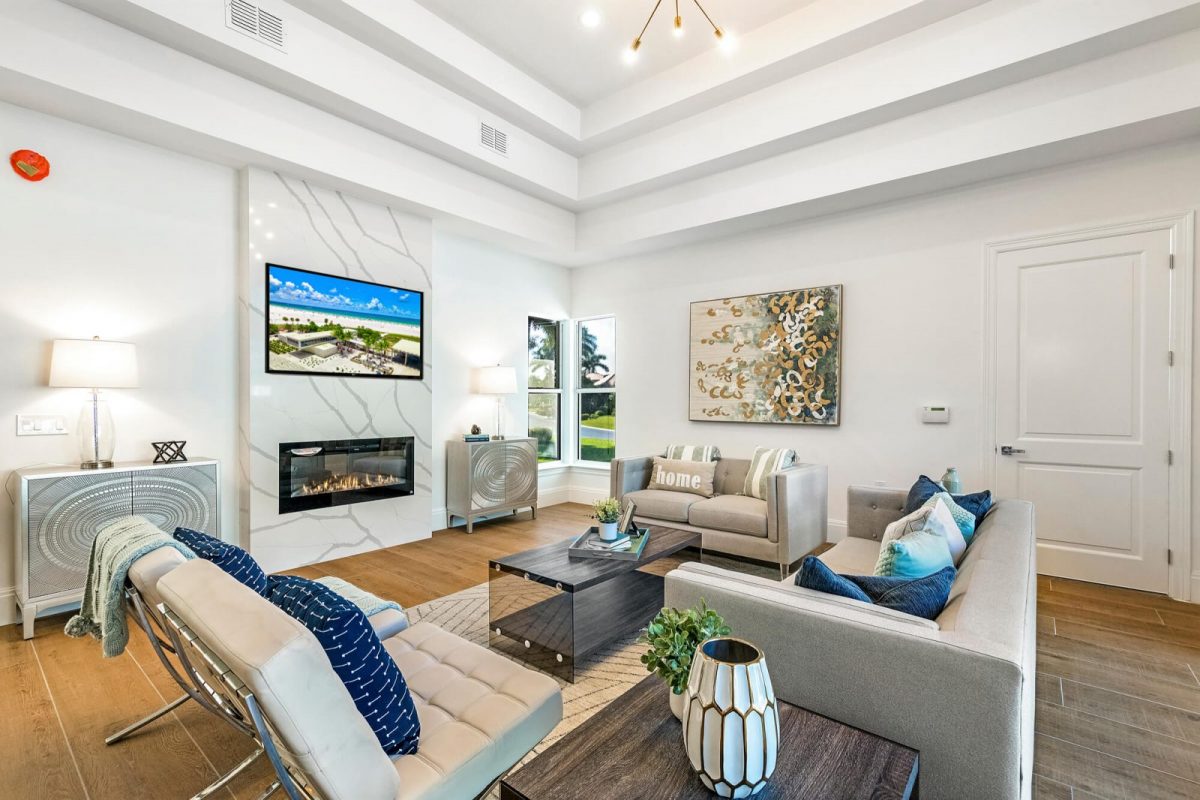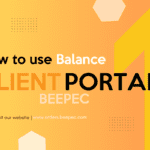Floor Plan
Is a drawing to scale, showing a view from above, of the relationships between rooms, spaces, traffic patterns, and other physical features at one level of a structure.
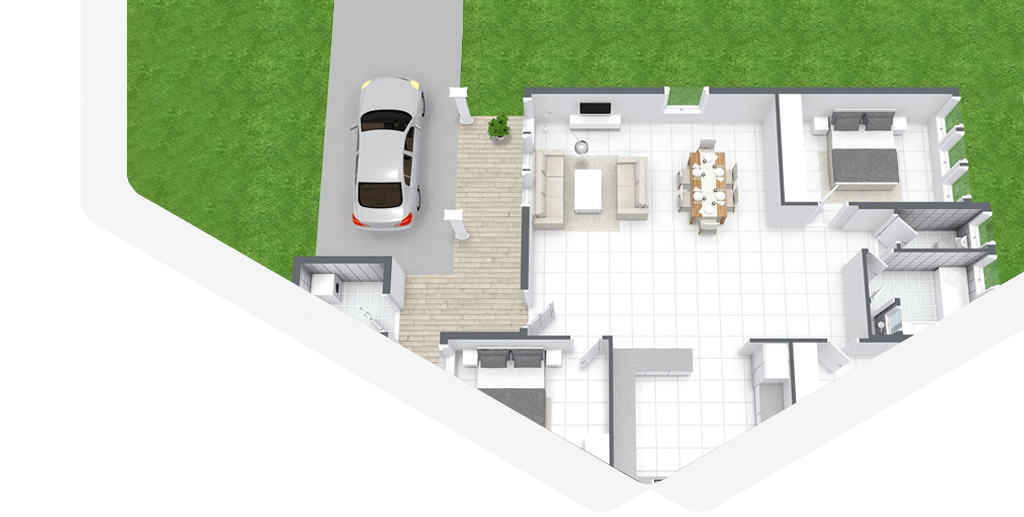

Why Choose Us?


Quality
Always receive quality floor plan


Fast
24 hour turnaround time


24/7 Support
We available 24/7 on live chat, email


Unlimited revisions
100% satisfaction with unlimited changes guarantee


No Subscriptions
Pay only for what you used
Professtional
Get right solutions for your business
80% of buyers interest a home listing completely include a floor plan.
93% of buyers say they are more likely to spend time looking at a property with a floor plan.
Buyers want to see the property layout, to visualize the flow of the rooms, how they fit in relation to others rooms, and picture their furniture inside the home.
Floor plans have shown to generate 30% more interest than properties without one.
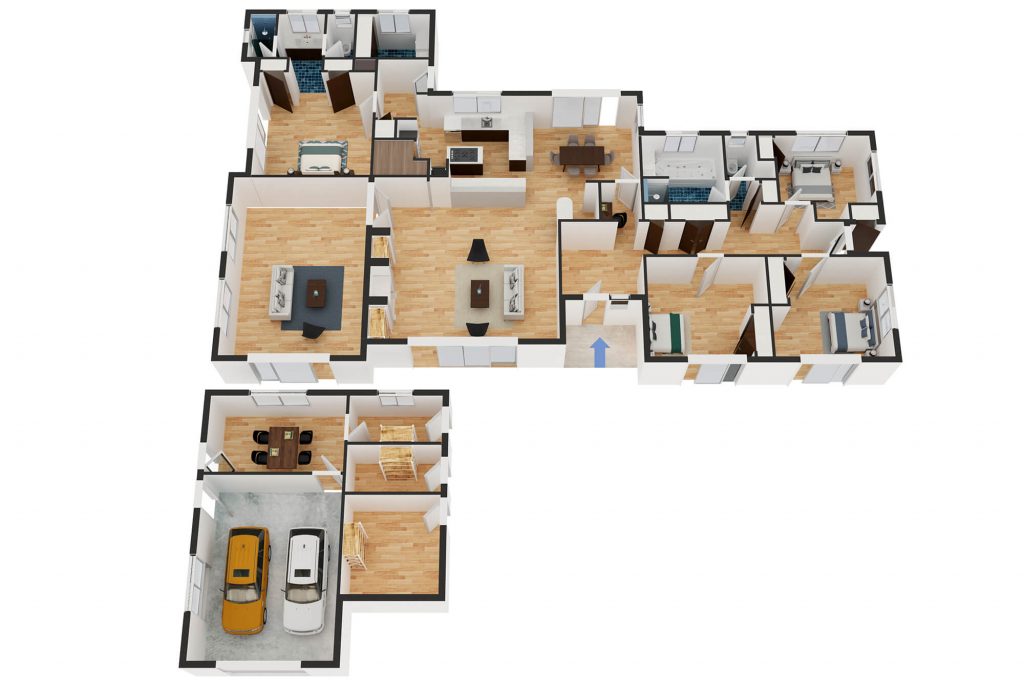

Check
Check Out What We Do
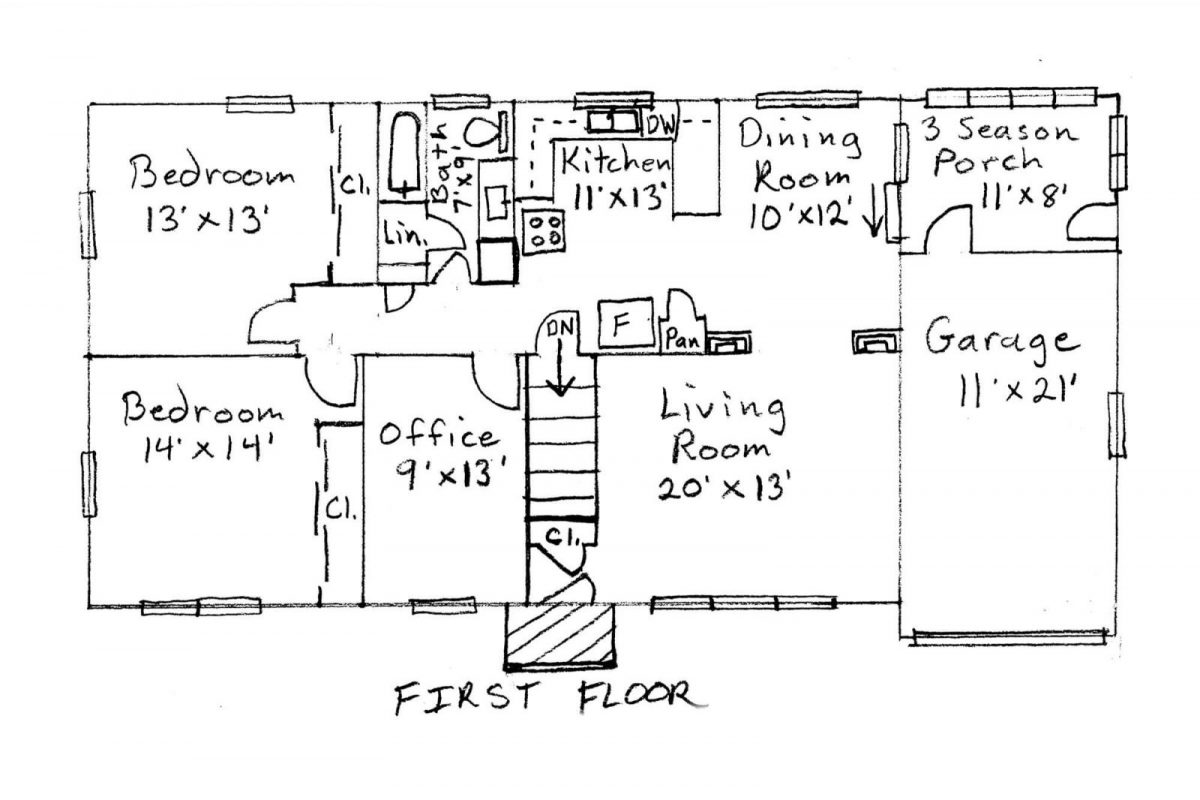

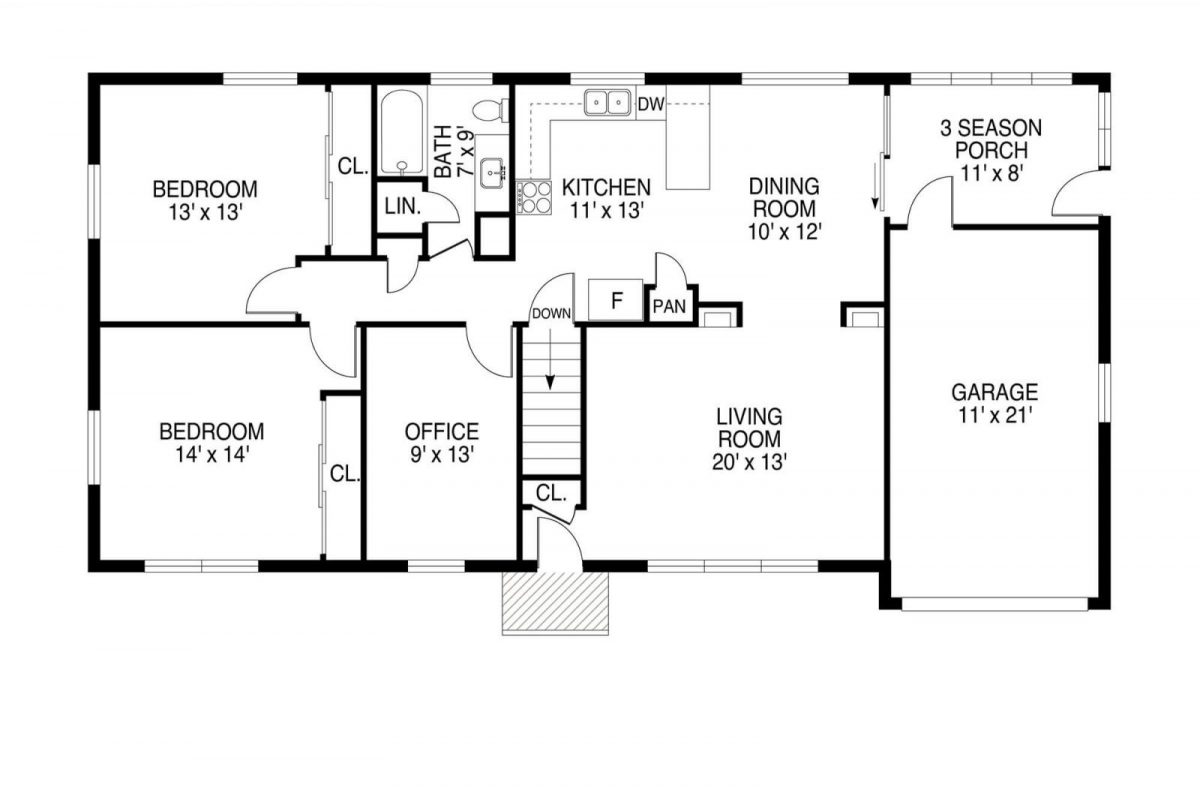

2D Black & White
If you’re looking for the no-nonsense, straight-up floor plan to clearly showcase the home’s layout, then the 2D black and white floor plan is the perfect option. Clear, simple and easy to use, potential buyers will garner a great understanding of the home’s layout.
2D Full Color
Add an extra element of visual interest with a full colour 2D floor plan. Potential buyers will be able to clearly visualise the layout of the home from where their couch could go to any possible extensions or renovation potential thanks to coloured rooms.
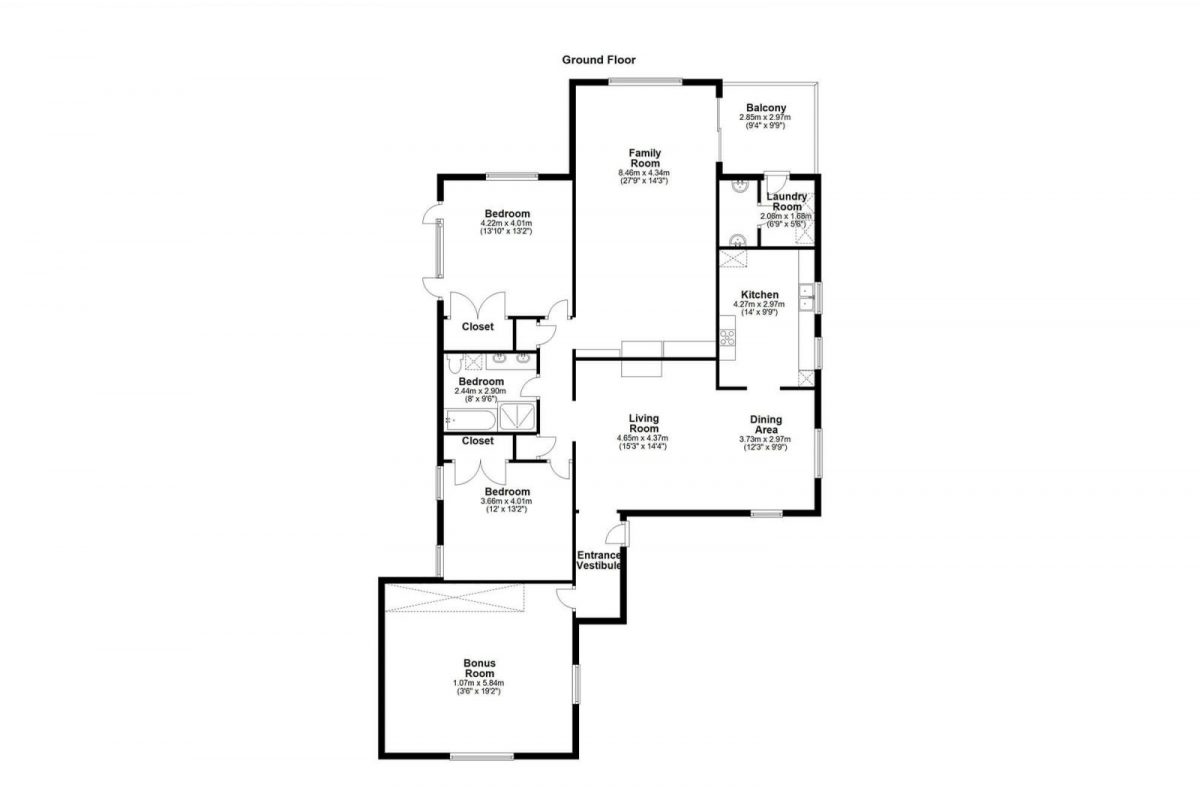

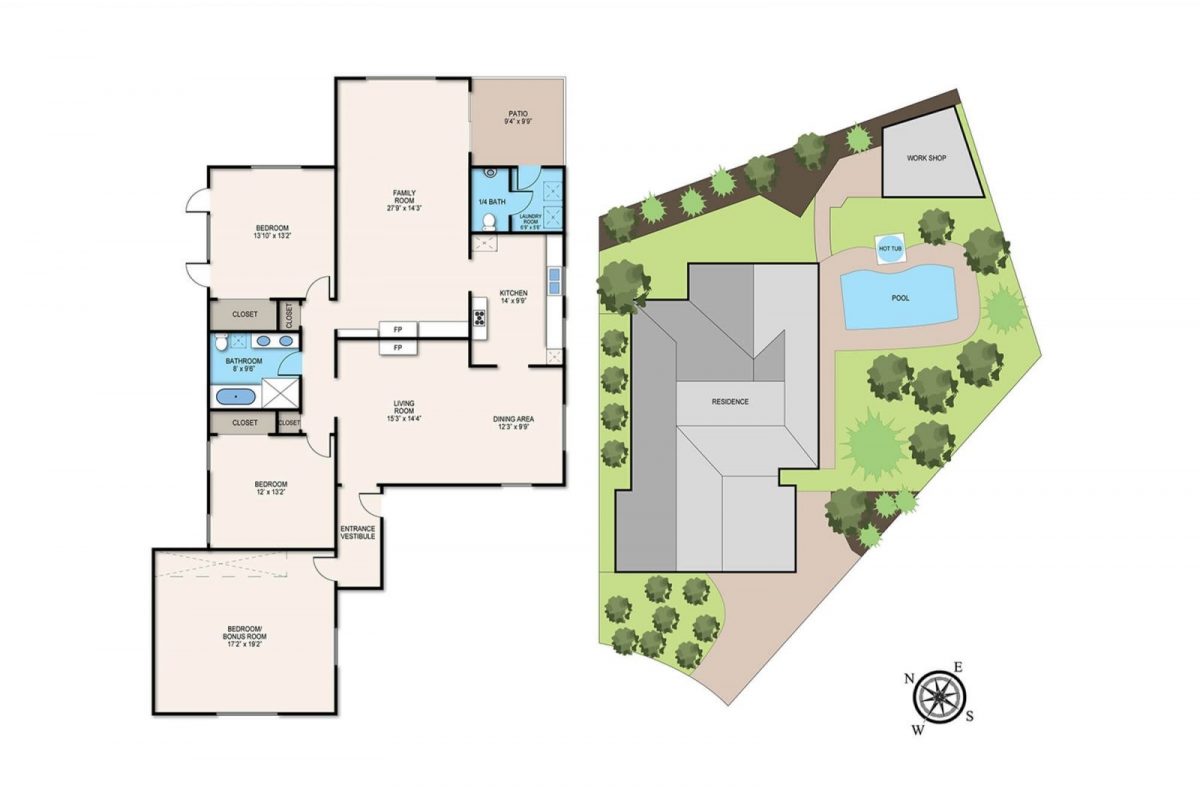

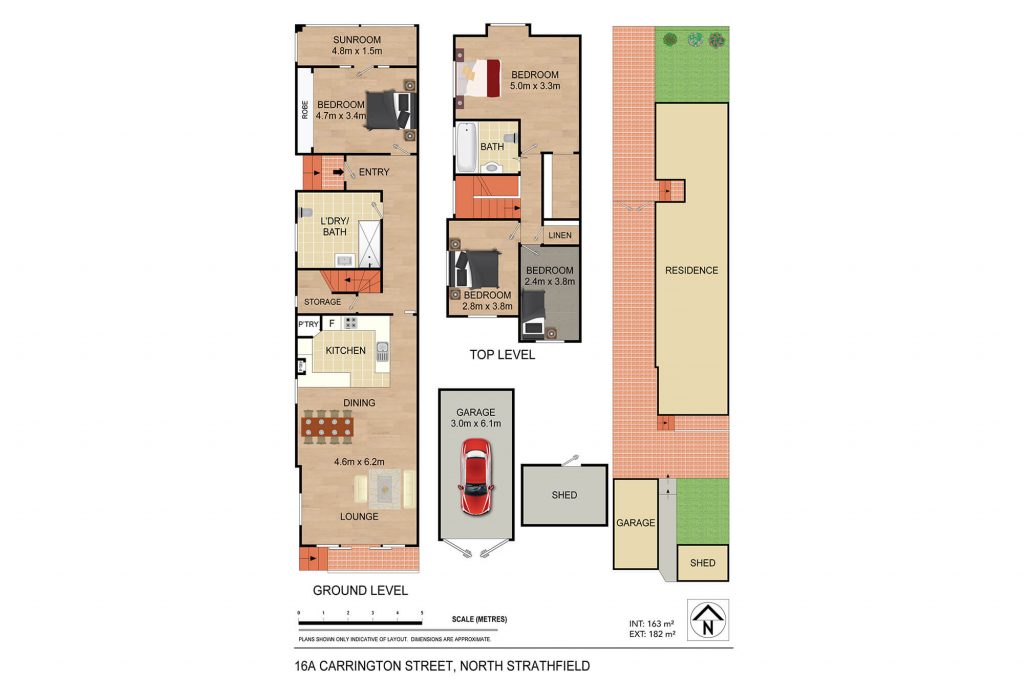

2D Textured
Wanting to use the floor plan to not only showcase the home’s layout but also the features such as flooring and outdoor space? A 2D textured floor plan will highlight these features and provide much more detail to potential buyers.
3D Full Color
Almost as good as walking through the property, a 3D full colour floor plan shows the home to a potential buyer in greater detail. From demonstrating the flooring transitions to which way a door swings, a 3D full colour floor plan will show off a property and help attract top quality buyers.
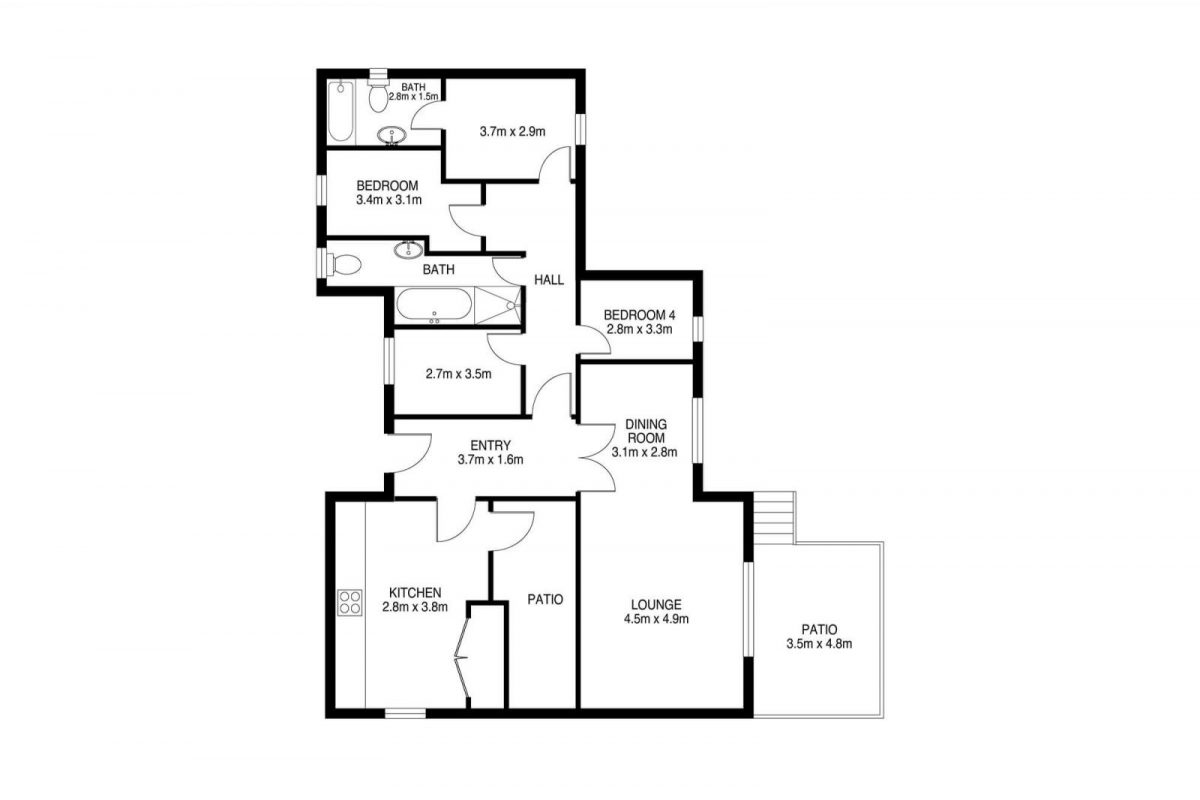

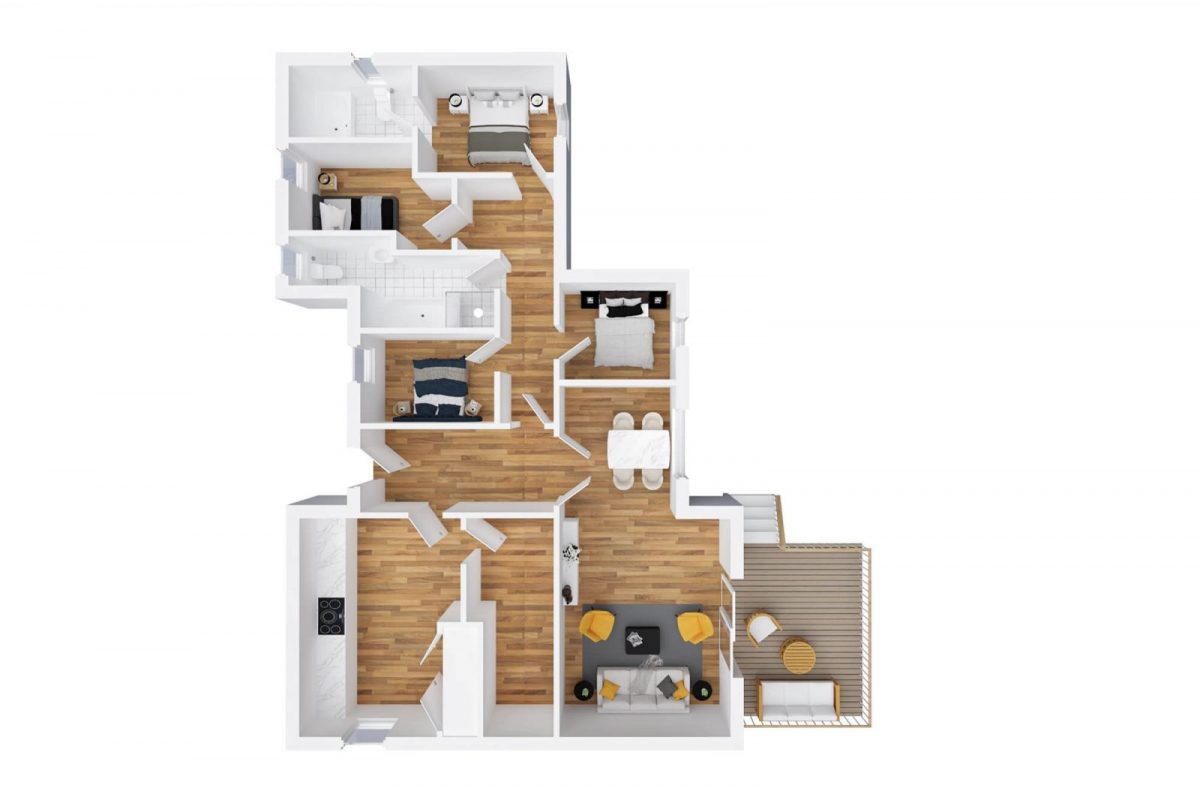

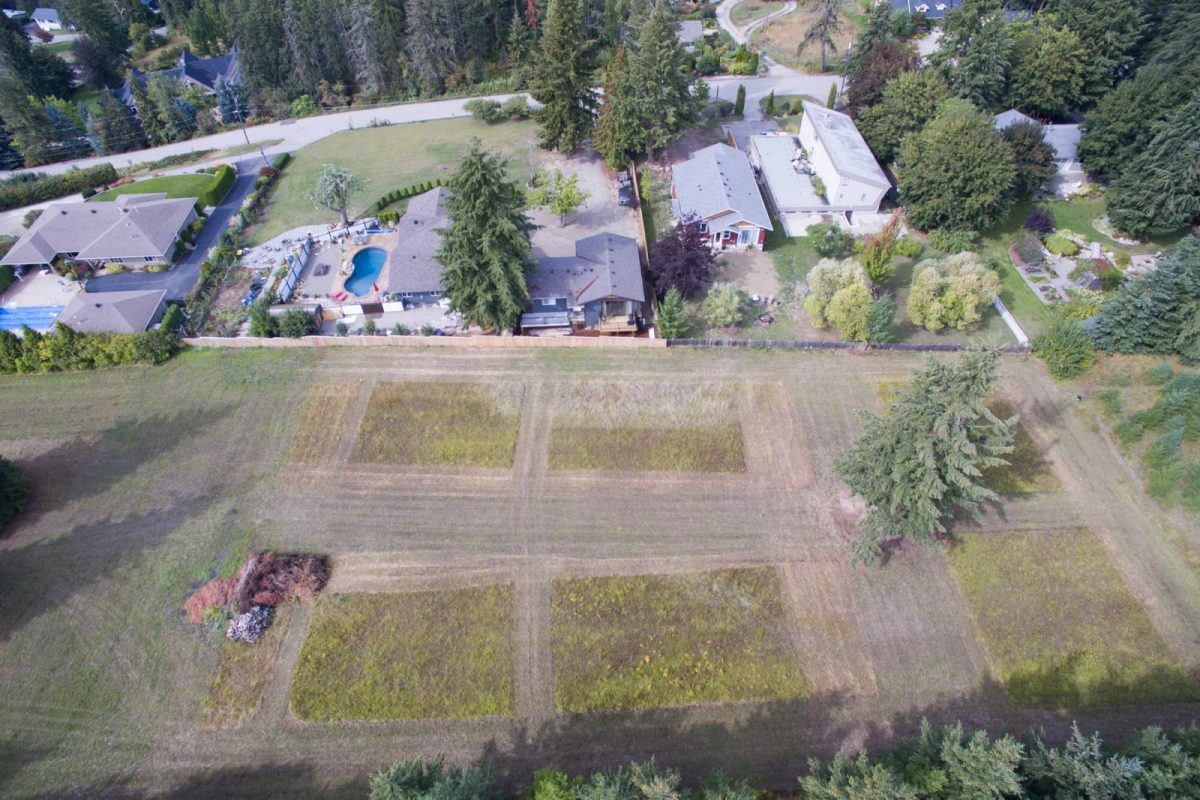

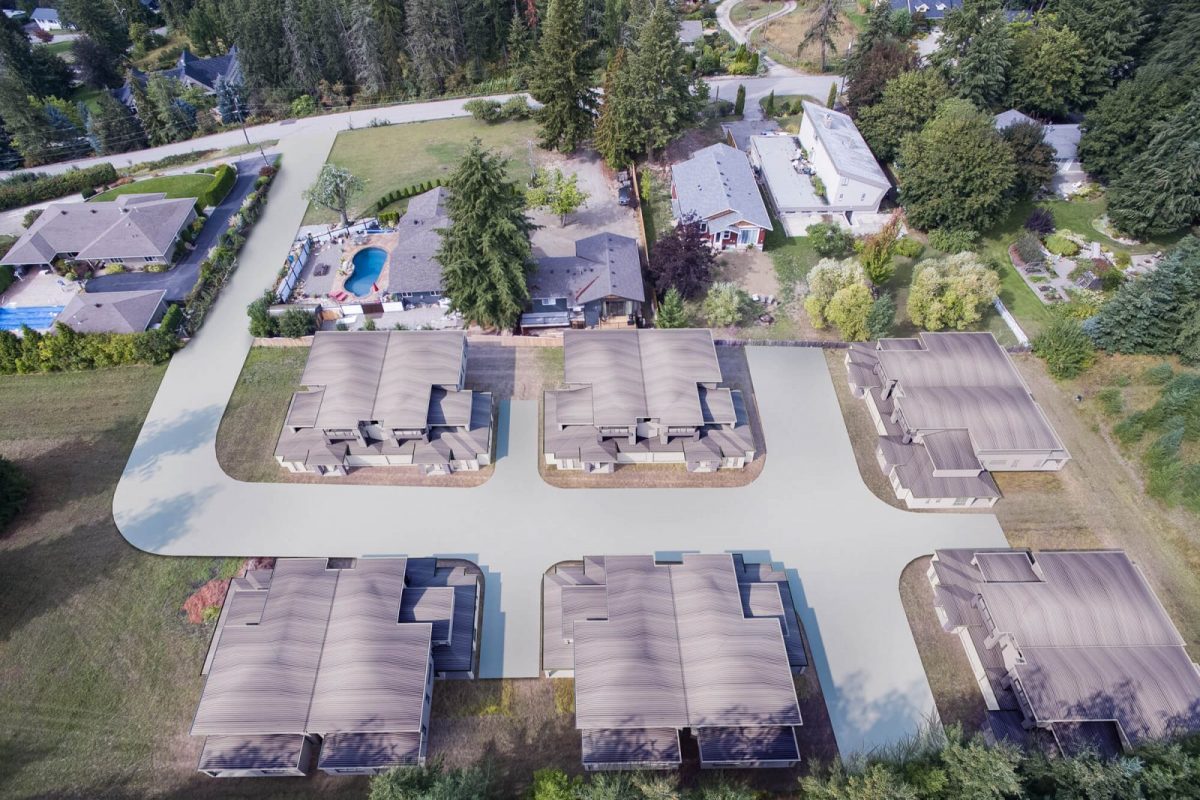

2D Colored Site Plan
Take the confusion out of site plans and let the team at BEEPEC create easy-to-understand and easy-to-use site plans that will clearly demonstrate the site’s potential.
2D & 3D Redrawing From Matterport
From Matterport showcase link and measurements for each floor, we add a nicely drawn 2D & 3D floor plan to complement your offering and stand out from the crowd.
